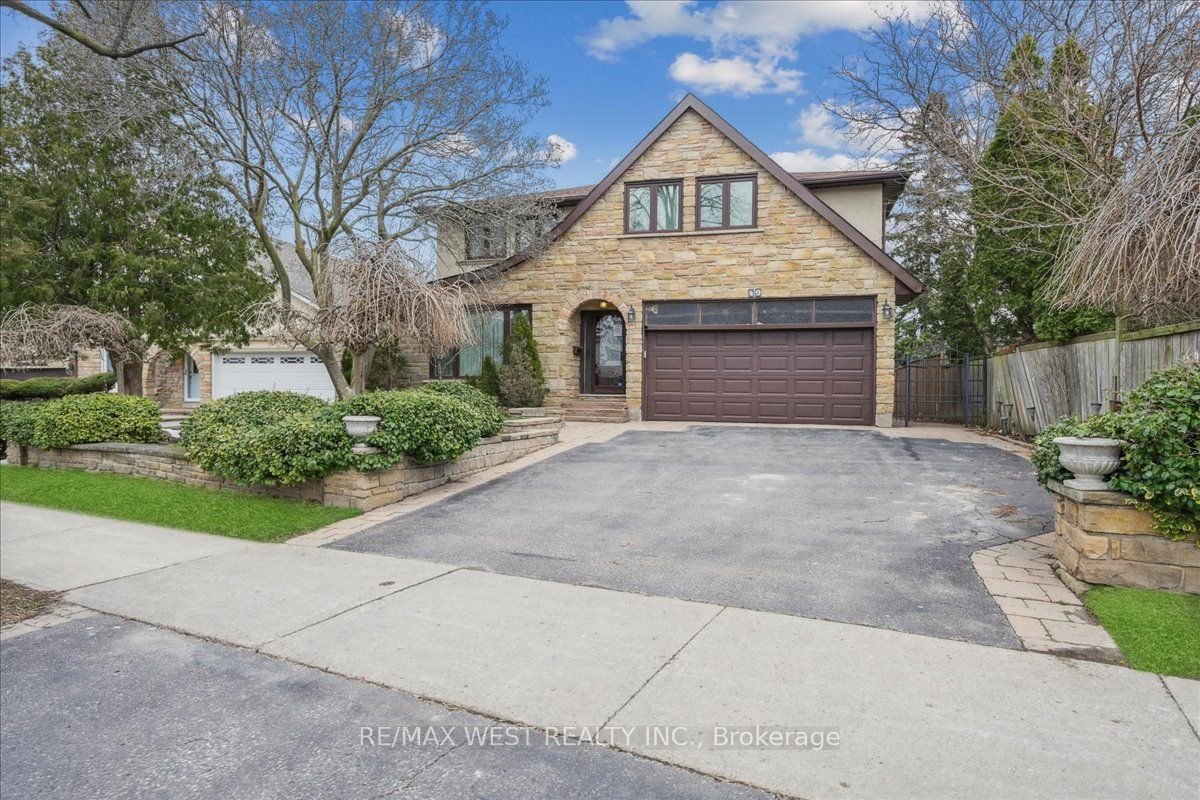$1,988,000
$*,***,***
4-Bed
4-Bath
3000-3500 Sq. ft
Listed on 3/28/24
Listed by RE/MAX WEST REALTY INC.
Over 3000 Sqft Above Grade In Incredible Family Orientated Neighbourhood. Huge Main Floor Plan With Formal Living/Dining Rooms. Family Room With Fireplace. Kitchen Addition With Extra Sitting Area. 4 Seasons Sunroom. This Is Truly A Unique Opportunity. Extra Deep Lot With Unlimited Potential. 4 Extra Large Bedrooms On 2nd Floor. Primary Bedroom With All The Features You Are Looking For. Dry Fully Finished Bsmt With Kitchenette And Wet Bar. This Area Is A Gem. Easy DVP/404/401 Access. Upscale Community With Good Schools And Safe Parks. Shops Of Don Mills, Future Ontario Line, Library, Community Centre & More.
Some Duct Work In Place. Easy To Convert To Forced Air Gas. Shingles (+/- 10 Yrs) Vinyl Windows('23 & '24) 200 Amp Hydro Panel.
C8177890
Detached, 2-Storey
3000-3500
10+2
4
4
2
Built-In
7
Finished
Y
Brick, Stone
Baseboard
Y
$7,262.00 (2024)
161.47x51.13 (Feet) - Deep Lot
